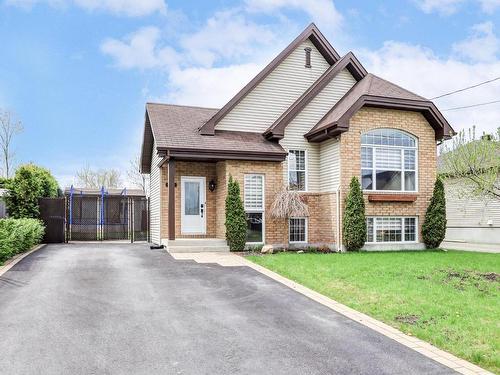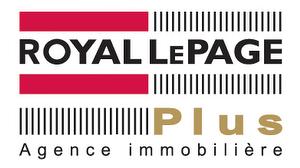








Phone: 450.682.4666
Mobile: 450.569.2561

444
RUE ST-GEORGES
SAINT-JÉRÔME,
QC
J7Z5B1
| Neighbourhood: | Saint-Canut |
| Building Style: | Detached |
| Lot Assessment: | $142,700.00 |
| Building Assessment: | $245,800.00 |
| Total Assessment: | $388,500.00 |
| Assessment Year: | 2024 |
| Municipal Tax: | $1,750.00 |
| School Tax: | $258.00 |
| Annual Tax Amount: | $2,008.00 (2024) |
| Lot Frontage: | 16.0 Metre |
| Lot Depth: | 34.12 Metre |
| Lot Size: | 532.0 Square Metres |
| Building Width: | 7.62 Metre |
| Building Depth: | 11.45 Metre |
| No. of Parking Spaces: | 4 |
| Built in: | 2009 |
| Bedrooms: | 1+2 |
| Bathrooms (Total): | 2 |
| Zoning: | RESI |
| Driveway: | Asphalt , Paving stone |
| Kitchen Cabinets: | Melamine |
| Heating System: | Electric baseboard units |
| Water Supply: | Municipality |
| Heating Energy: | Electricity |
| Equipment/Services: | Wall-mounted heat pump |
| Windows: | PVC |
| Foundation: | Poured concrete |
| Pool: | Above-ground |
| Proximity: | Highway , Daycare centre , Bicycle path , Elementary school |
| Siding: | Brick , Vinyl |
| Basement: | 6 feet and more , Finished basement |
| Parking: | Driveway |
| Sewage System: | Municipality |
| Lot: | Fenced , Bordered by hedges |
| Window Type: | Sliding , Casement |
| Roofing: | Asphalt shingles |
| Topography: | Flat |
| Electricity : | $2,372.00 |