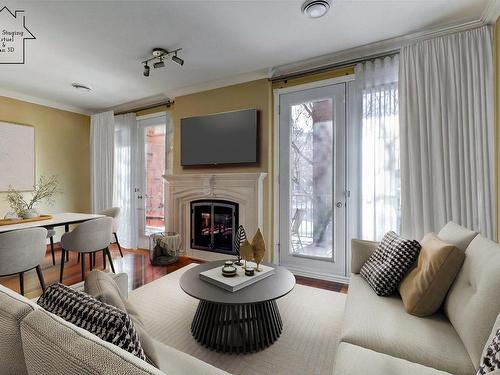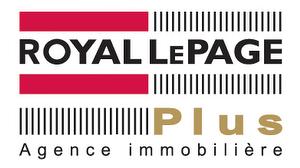



Sarah-Ann Nantel, Courtier immobilier résidentiel | Ronald Lécuyer, Real Estate Broker




Sarah-Ann Nantel, Courtier immobilier résidentiel | Ronald Lécuyer, Real Estate Broker

Phone: 450.682.4666
Mobile: 450.569.2561

444
RUE ST-GEORGES
SAINT-JÉRÔME,
QC
J7Z5B1
| Neighbourhood: | Autres |
| Building Style: | Detached |
| Condo Fees: | $481.00 Monthly |
| Lot Assessment: | $52,800.00 |
| Building Assessment: | $332,500.00 |
| Total Assessment: | $385,300.00 |
| Assessment Year: | 2024 |
| Municipal Tax: | $3,096.00 |
| School Tax: | $337.00 |
| Annual Tax Amount: | $3,433.00 (2024) |
| Building Width: | 14.32 Metre |
| Building Depth: | 8.87 Metre |
| No. of Parking Spaces: | 2 |
| Floor Space (approx): | 127.7 Square Metres |
| Built in: | 2004 |
| Bedrooms: | 2 |
| Bathrooms (Total): | 1 |
| Bathrooms (Partial): | 1 |
| Zoning: | RESI |
| Driveway: | Asphalt |
| Rented Equipment (monthly): | Water heater |
| Kitchen Cabinets: | Wood |
| Heating System: | Forced air , Electric baseboard units |
| Water Supply: | Municipality |
| Heating Energy: | Electricity , Natural gas |
| Equipment/Services: | [] , Central air conditioning , Fire detector , Sprinklers , Intercom , Inside storage , Alarm system , Central heat pump |
| Windows: | PVC |
| Fireplace-Stove: | Gas fireplace |
| Washer/Dryer (installation): | Powder room |
| Proximity: | Highway , CEGEP , Metro , Park , Public transportation |
| Siding: | Brick |
| Bathroom: | Ensuite bathroom |
| Parking: | Driveway , Garage |
| Sewage System: | Municipality |
| Roofing: | Elastomeric membrane |
| Electricity : | $957.00 |
| Gas : | $631.00 |